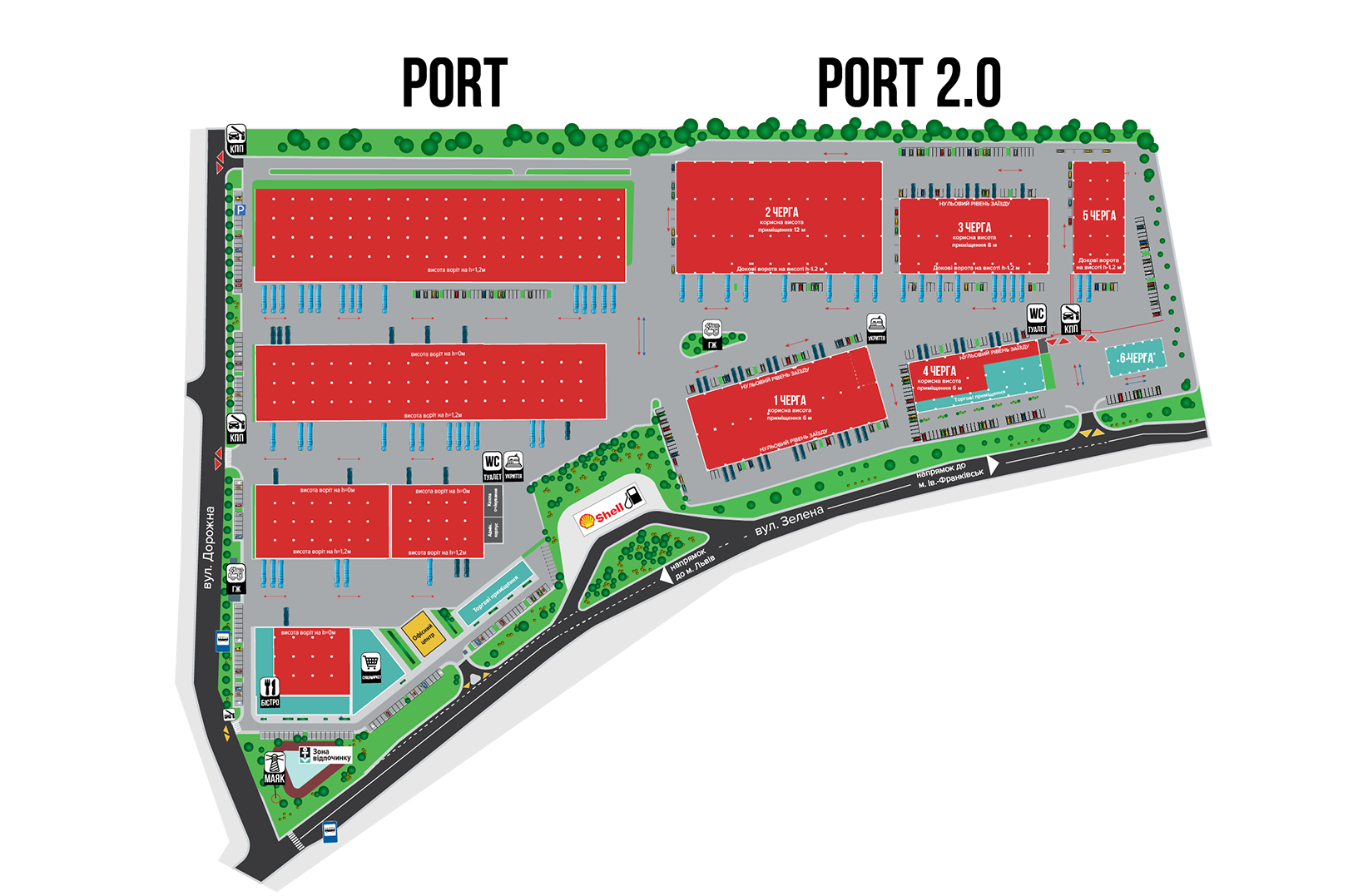


.svg)




ворота на рівні 1,2м та на нульовому рівні;
докові ворота з докшелтером та доклевером;
облаштований окремий вхід в кожен склад;
місця для парковання та велико-габаритного транспорту;
огороджена територія з пропускною системою;
цілодобова охорона та відео-нагляд.
стіни сендвіч панелі;
дах м’яка покрівля з профнастилу;
внутрішні перегородки – сендвіч панелі (80 мм);
бетонна, промислова, із зміцненим верхнім шаром та антипиловим покриттям, навантаження 3т/м²
електроенергія та вода – підведено до приміщення;
опалення:
– у складі підведено без тепловентилятора;
– у мезоніні розведене, є радіатори та протипожежний захист;
cистеми протипожежного захисту



Хто забудовник?
Девелопером даного проєкту є компанія Alterra Group — українська компанія, що спеціалізується на девелопменті та управлінні комерційною нерухомістю «під ключ». У портфелі компанії 35 обʼєктів загальною площею 175 000 м². Серед них – складські та виробничі комплекси, бізнес-центри, торгові та торгово-розважальні центри.
Флагманським проєктом компанії є Львівський логістичний центр "PORT" на 48 600 м.кв., який компанія побудувала та здала в експлуатацію під час повномаштабного вторгнення, повністю виконавши свої зобовʼязання перед клієнтами.
Хто управляє комплексом? Як відбувається управління?
Власники приміщень Львівського логістичного центру ПОРТ отримують сервісно-експлуатаційні послуги від управляючої компанії ТОВ «ПОРТ ЛЬВІВ», що входить в групу компаній Альтерра груп.
Компанія більше 7 років чітко спеціалізується в управлінні, девелопменті та консалтингу комерційної нерухомості по всій Україні (Київ, Львів, Дніпро, Харків,). На даний час в портфелі управління більше 170 500 кв.м. складських, офісних та торгових площ з яких 70 % – це склади. Ми управляємо більше 35-ма обʼєктами, де нашими клієнтами є більше 300 орендарів, серед яких: Сіті Центр, Нова пошта, Київстар, Акана, Регно, Аптека низьких цін, Ювіг, Єва, Дата Арт, Джаст та інші.
Яка вартість сервісно-експлуатаційних послуг?
Власники та орендарі приміщень отримують сервісно-експлуатаційні послуги від управляючої компанії ТОВ «ПОРТ ЛЬВІВ».
Вартість сервісно-експлуатаційні послуг на 2023 рік становить 37,87 грн з ПДВ. Вартість може змінюватись 1 раз в рік на основі аналізу ринкових цін.
Чи є опція розтермінування?
Так, ми надаємо розтермінування на всі наші приміщення. Умови залежать від черги будівництва. Детальніша інформація у відділі продажів.
.png)
Субота - Неділя: вихідні


.svg)














