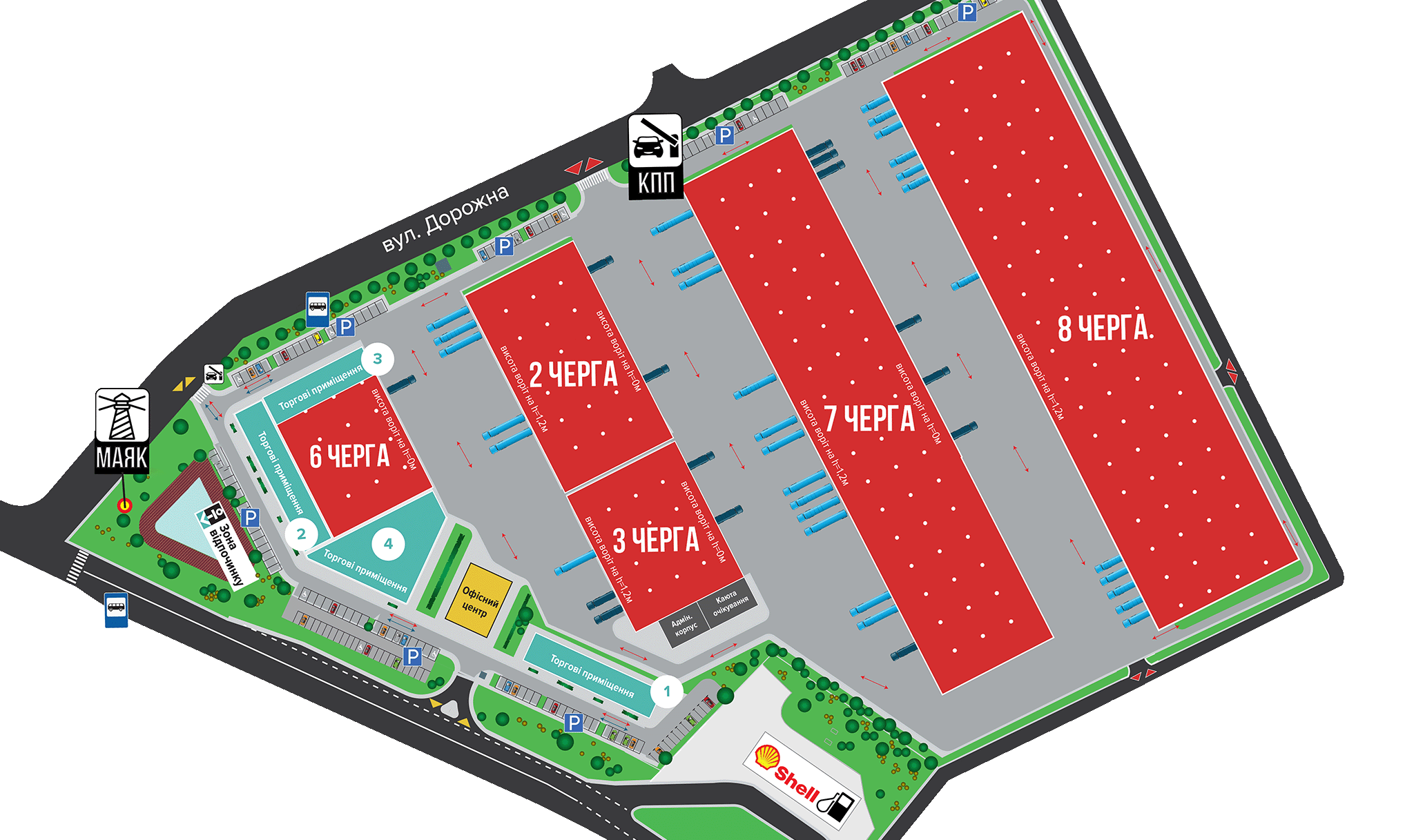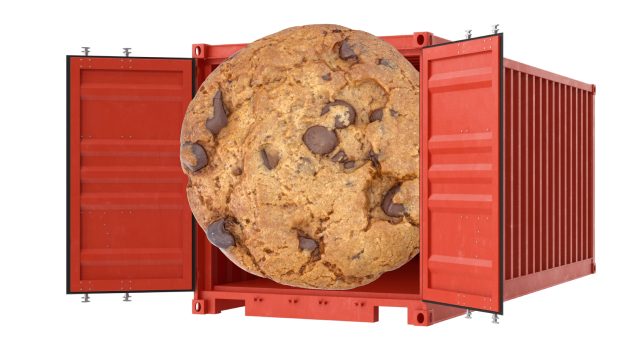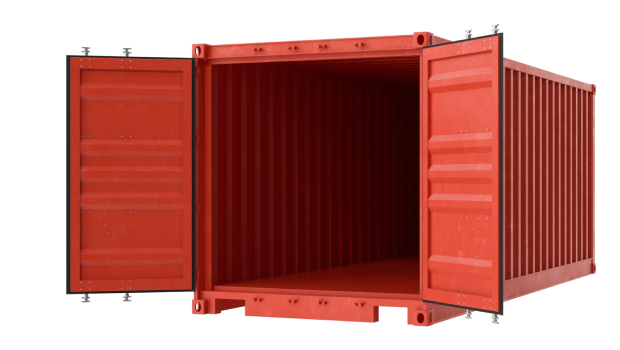5th phase / TECHNICAL SPECIFICATIONS
- Framework – monolithic reinforced concrete
- Facade – combined
- External walls – gas block 250 mm – insulation
- Internal partitions – gas block – 100 mm
- Floor – rough screed
- Wall finishing – plaster for finishing
- Doors – aluminum, windows – aluminum with energy-saving double glazing
5th phase / COMMUNICATIONS
- Ventilation and air conditioning system brought to the premises
- Electrical supply brought to the premises – 100 W per 1 m²
- Water and sewage brought to common use areas
- Heating – distributed with installed radiators
- Meters – electricity, water, heat
- Internet – brought to the premises
Location:







.svg)


