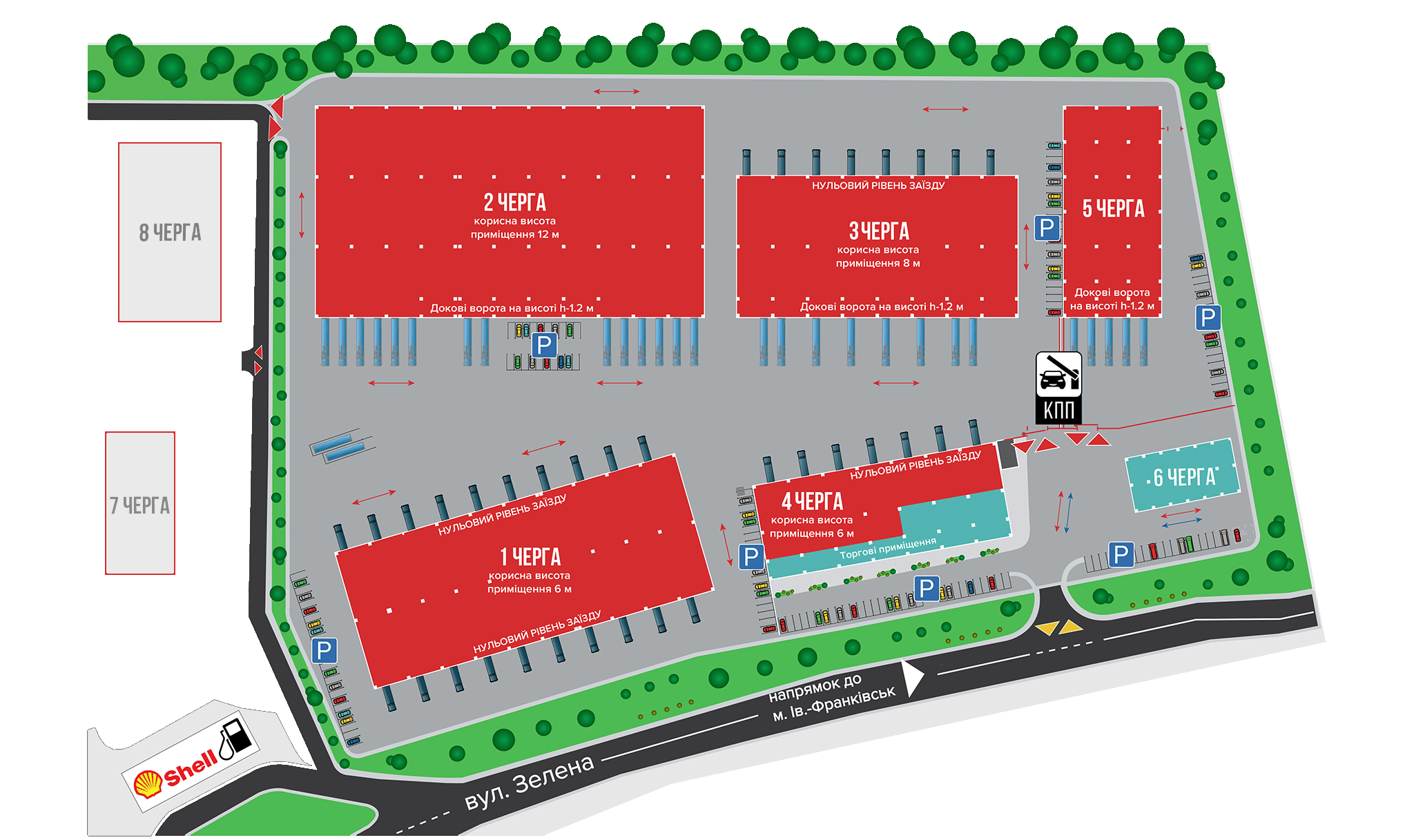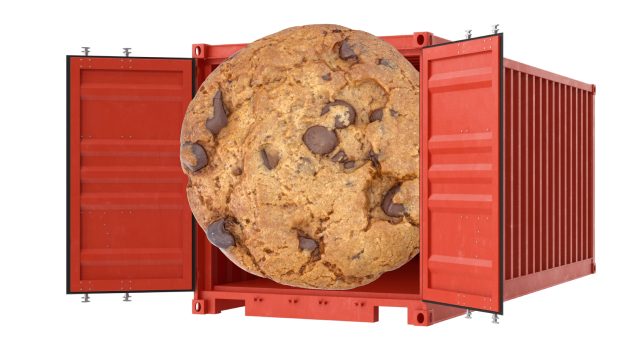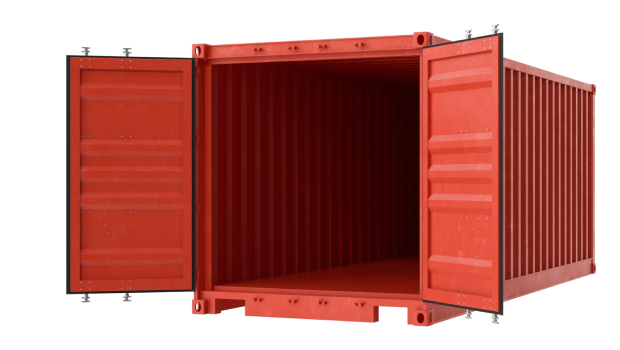Phase 4 / TECHNICAL SPECIFICATIONS
- Floor Height: Single-story – 7.6 m, two-story – 3.7 m
- Framework: Reinforced concrete
- Walls: Gas block without finishing
- Roof: Soft roofing with insulation
- Floor: Rough cement-sand screed
- Main Facade: Decorative suspended ventilated
- Windows and Doors: Aluminum profile with double-glazed windows
Phase 4 / COMMUNICATIONS
- Electrical Supply: Cabling installed in the premises
- Heating, Water, and Sewage: Connected to the premises
- Fire Protection Systems: Notification and dispatch system
- Installation of Meters: Cold water, electricity (multi-rate), heating
- Internet: Wired to the premises
Location:







.svg)


