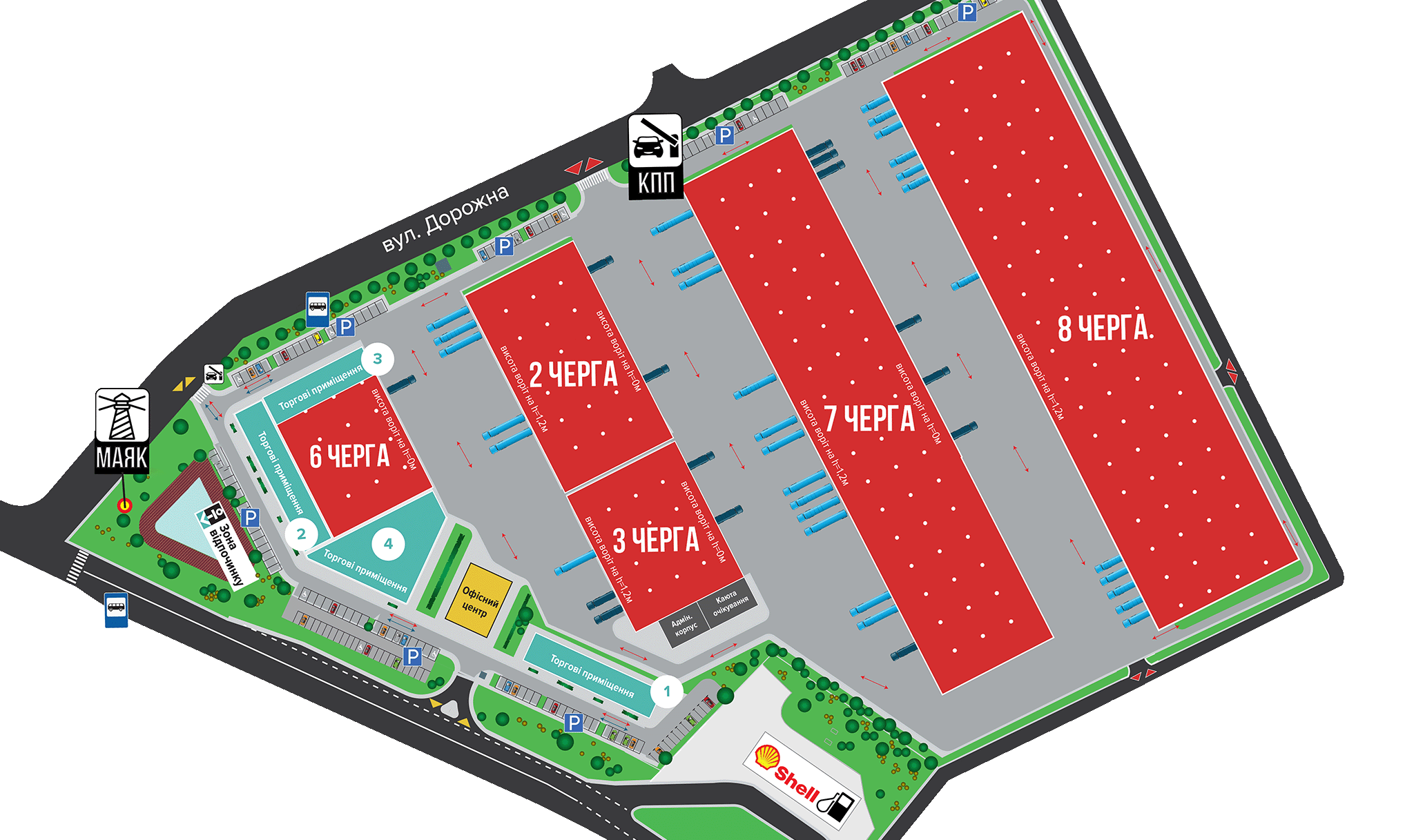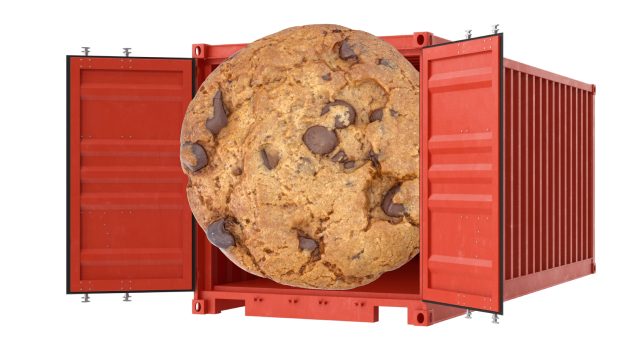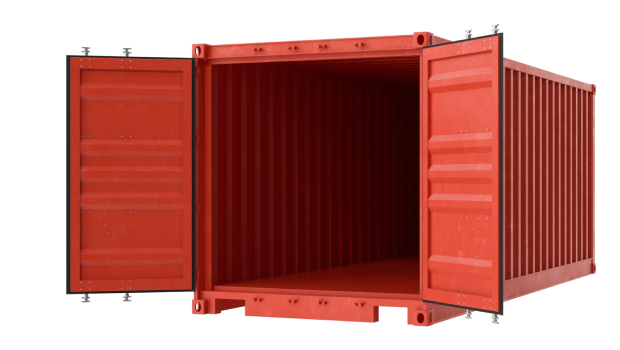6th phase / TECHNICAL SPECIFICATIONS
- Frame – combined
- Main facade – decorative hanging ventilated facade with aluminum windows and doors
- External walls – gas block 250 mm – insulation
- Roof – soft roof with insulation
- Floor – rough screed
- Stairs – metal
- Finishing – absent
6th phase / COMMUNICATIONS
- Electricity is supplied to the premises – (10-15 kW)
- Water and sewage are supplied to the premises
- Heating is supplied to the premises
- Meters – electricity, water, heat
- Internet is provided to the premises
Location:










.svg)


