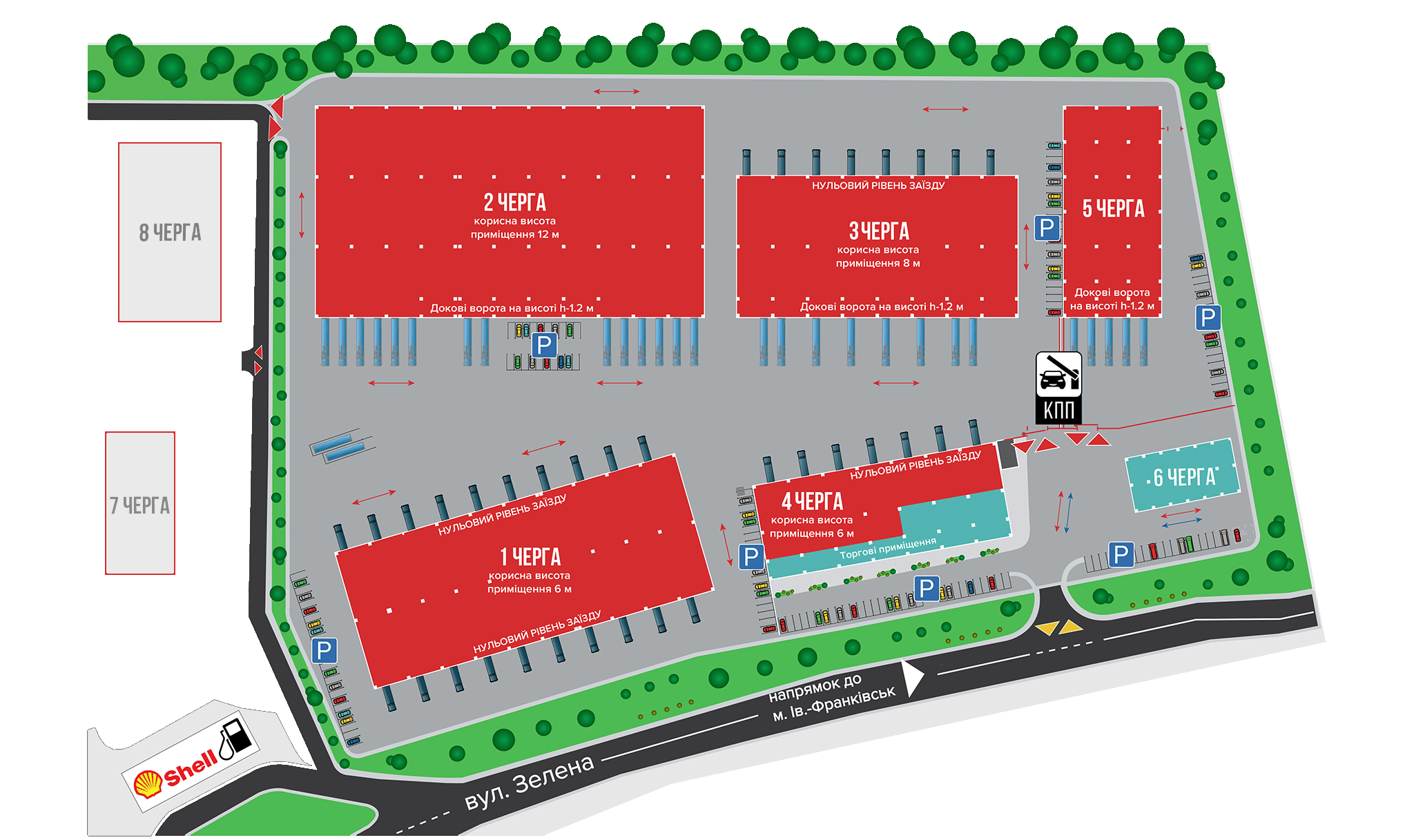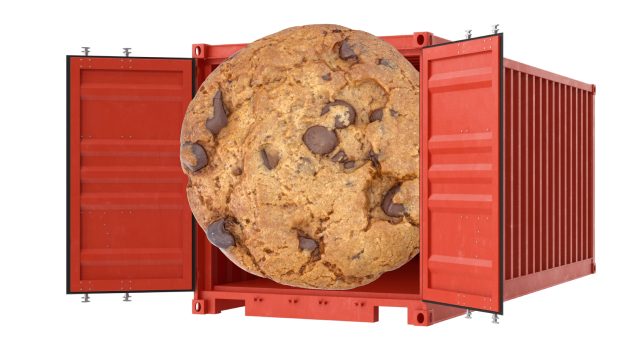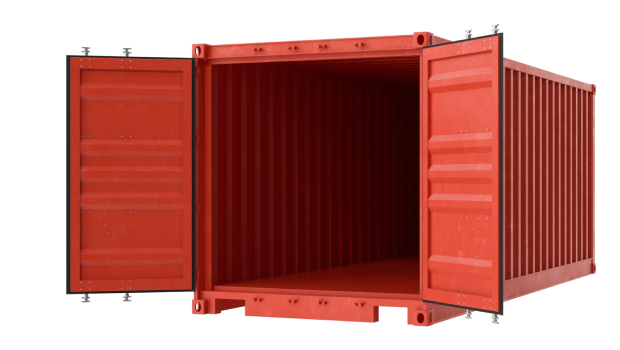Phase 3 / Technical Specifications
- Column grid – 12 x 24 m
- Working height of the warehouse facility – 8 m
- External walls and internal partitions made of sandwich panels with mineral wool thickness of 150 mm for external and 80 mm for internal
- Floor with topping and anti-dust coating with a load capacity of 3.5 t/m²
- Docking gates with dock shelters, dock levelers, and guides at a height of 1.2 m
- Industrial sectional doors with a height of 4.3 m at ground level
- Separate entrance metal-plastic doors
- Skylights with smoke extraction system in the roof
Second Floor (Mezzanine)
- Located at a level of +4.9 from ground level
- Floor – concrete with rough screed
- Stairs – prefabricated reinforced concrete or metal
- Windows – metal-plastic with a double-glazed unit
Phase 3 / Utilities
- Electricity supply – cables installed in the premises
- Water and sewage – supplied to the premises
- Heating:
- In the warehouse – supplied to the premises without distribution
- In the mezzanine – distributed with installed radiators
- Fire protection systems – automatic sprinkler fire extinguishing system with a pump station, gravity smoke exhaust system, notification system, dispatcher system
- Installation of meters: for cold water, electricity (multi-tariff), for heating
- Internet – connected to the premises
Location:








.svg)


