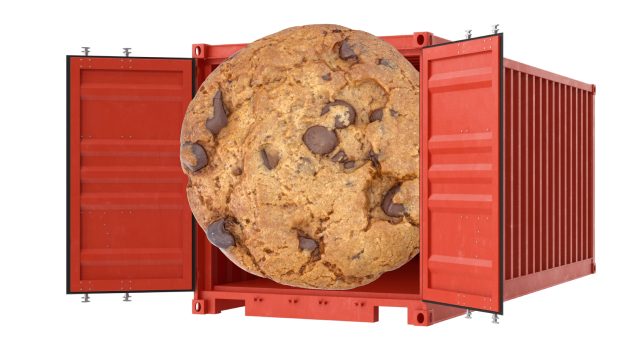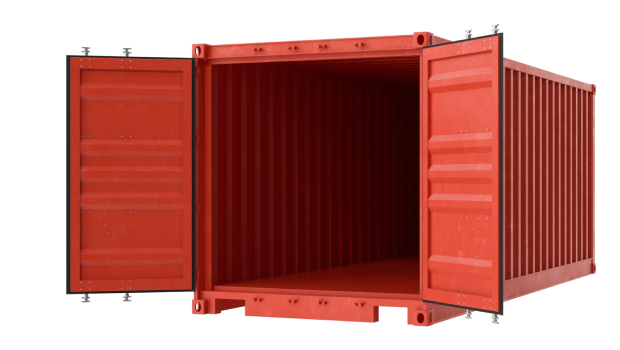Phase 1 / Technical Specifications
- Column grid: 12 x 24 m
- Warehouse working height: 12 m
- External walls and internal partitions made of sandwich panels with 150 mm mineral wool insulation for external and 80 mm for internal
- Floor with topping and anti-dust coating with a load capacity of 5 t/m²
- Dock doors with dock shelters, dock levelers, and guides at a height of 1.2 m
- Industrial sectional doors with a height of 4.2 m at ground level
- Separate entrance metal-plastic doors
- Skylights with smoke venting system in the roof
2nd and 3rd Floors of the Building
- Located at levels +4.9 and +8.2 m above ground level
- Floor – concrete screed
- Stairs – prefabricated reinforced concrete
- Windows – metal-plastic with double-glazed units
Phase 1 / Utilities
- Electricity supply – brought to the premises
- Water and sewage – brought to the premises
- Heating:
- In the warehouse – brought to the premises without distribution
- On the 2nd and 3rd floors – distributed with installed radiators
- Fire protection systems – automatic sprinkler fire extinguishing system with a pump station, gravity smoke extraction system, notification system, dispatching system
- Internet – brought to the premises
Location:
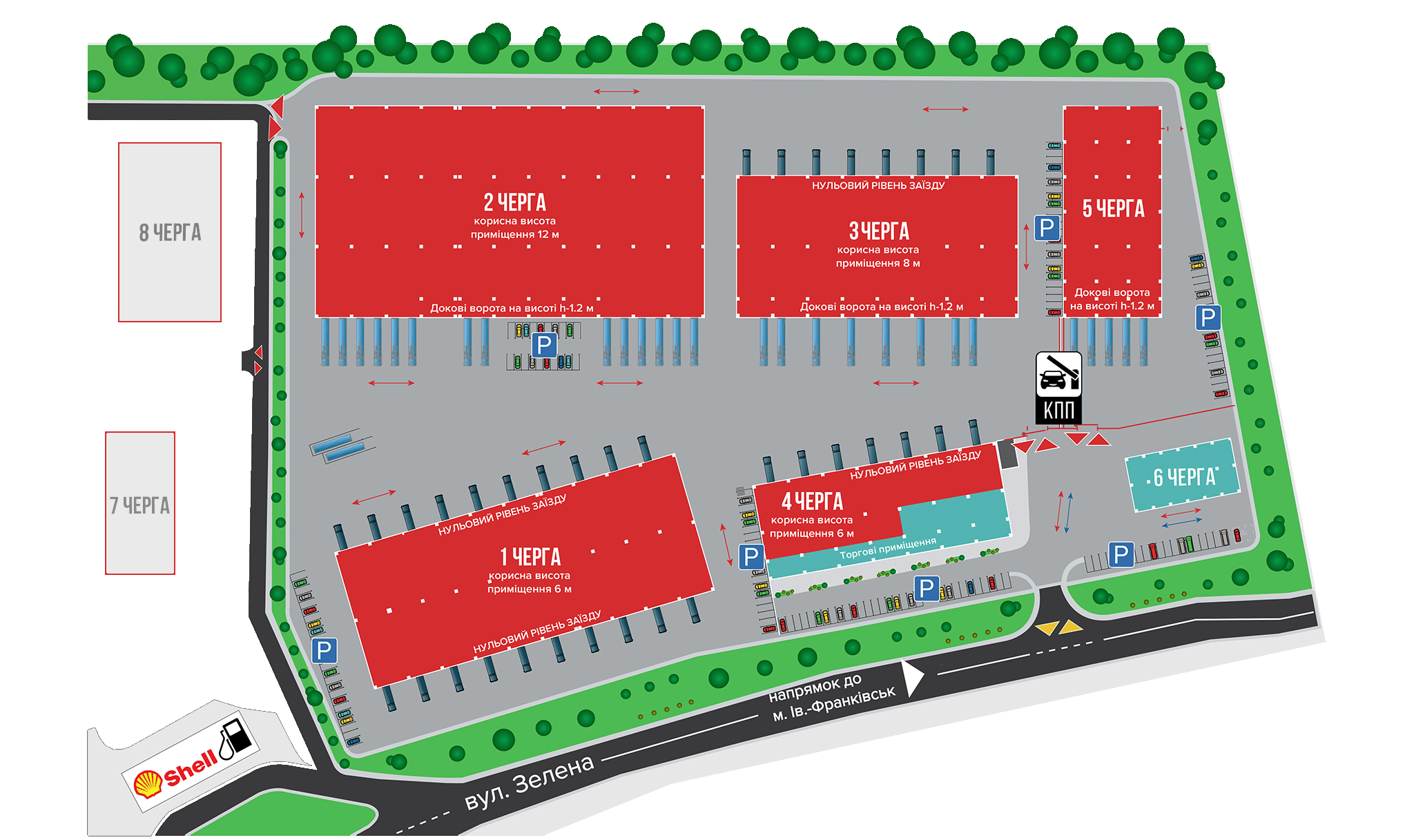


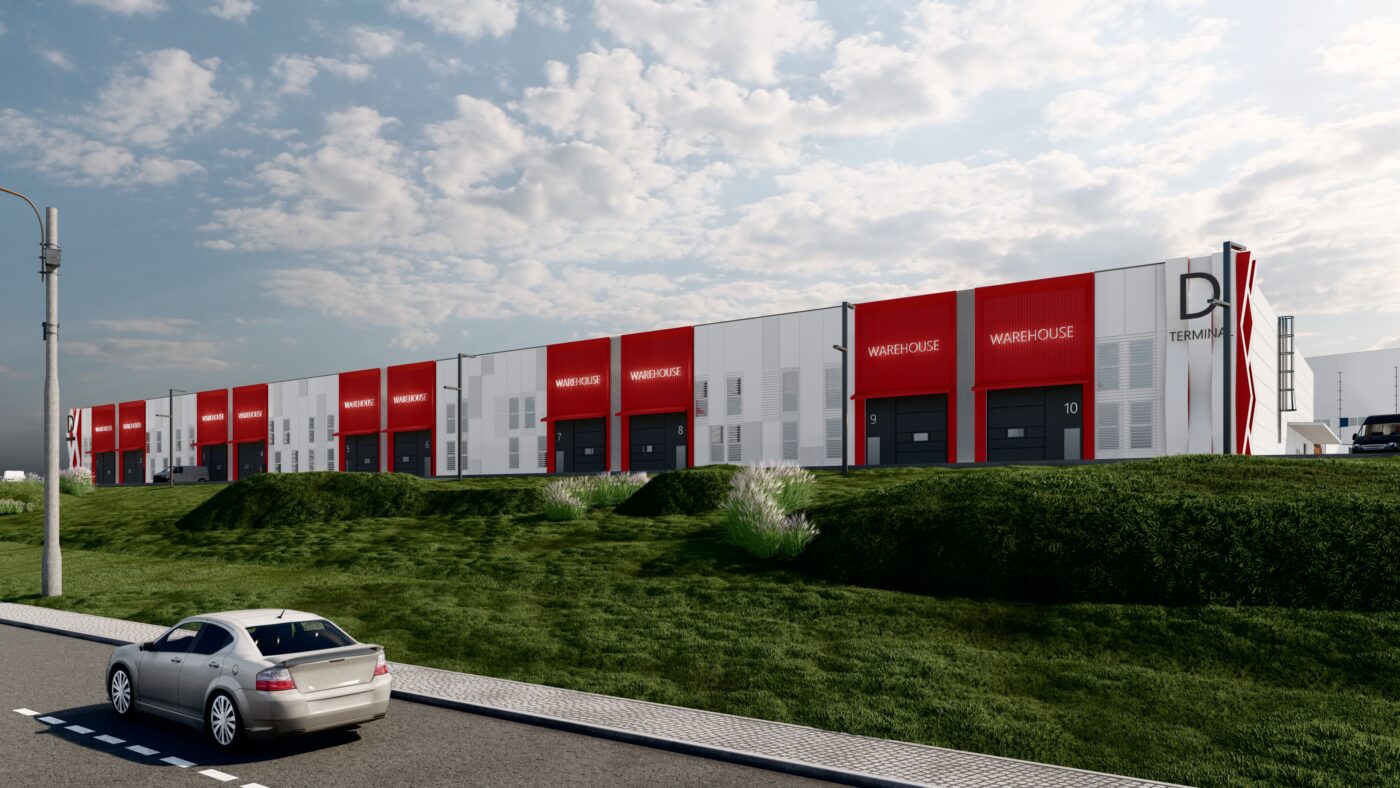
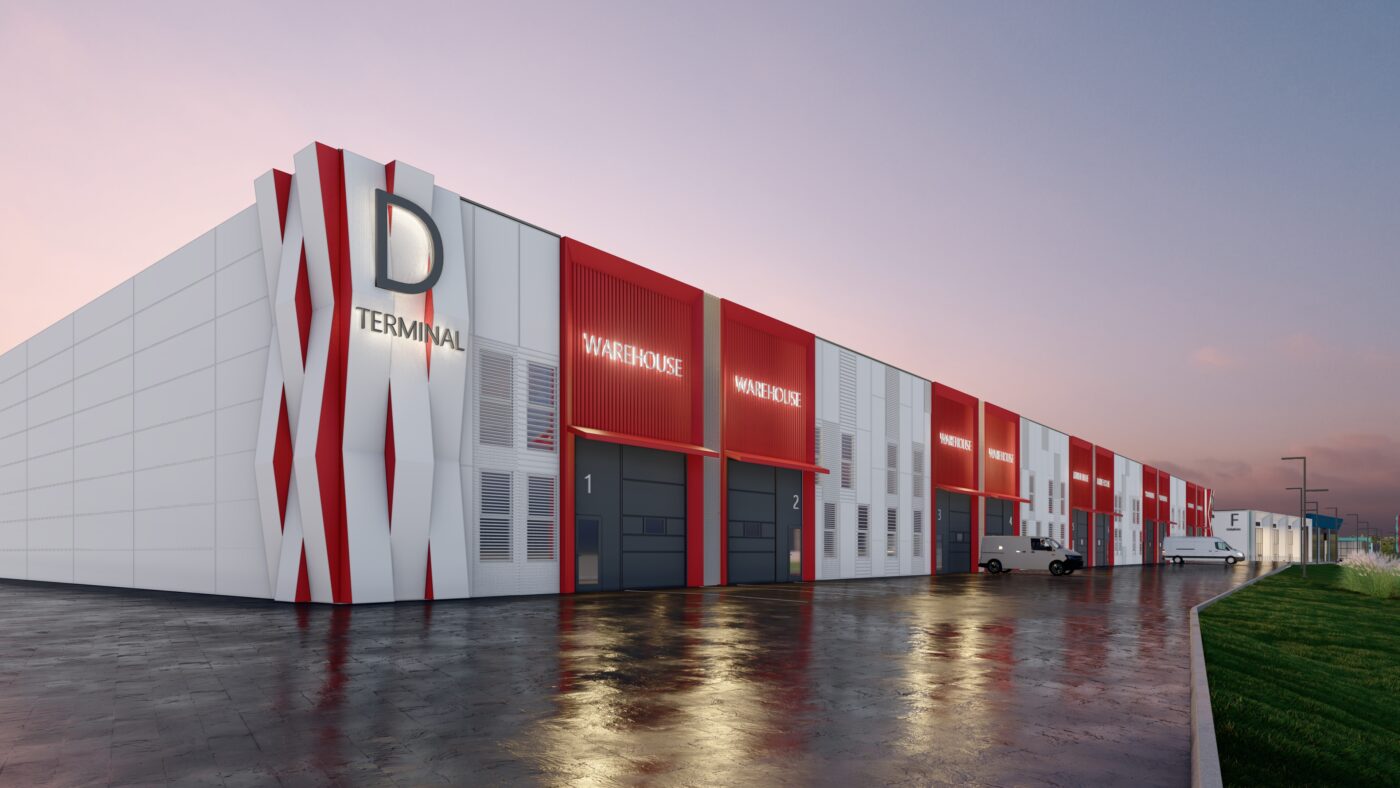



.svg)
