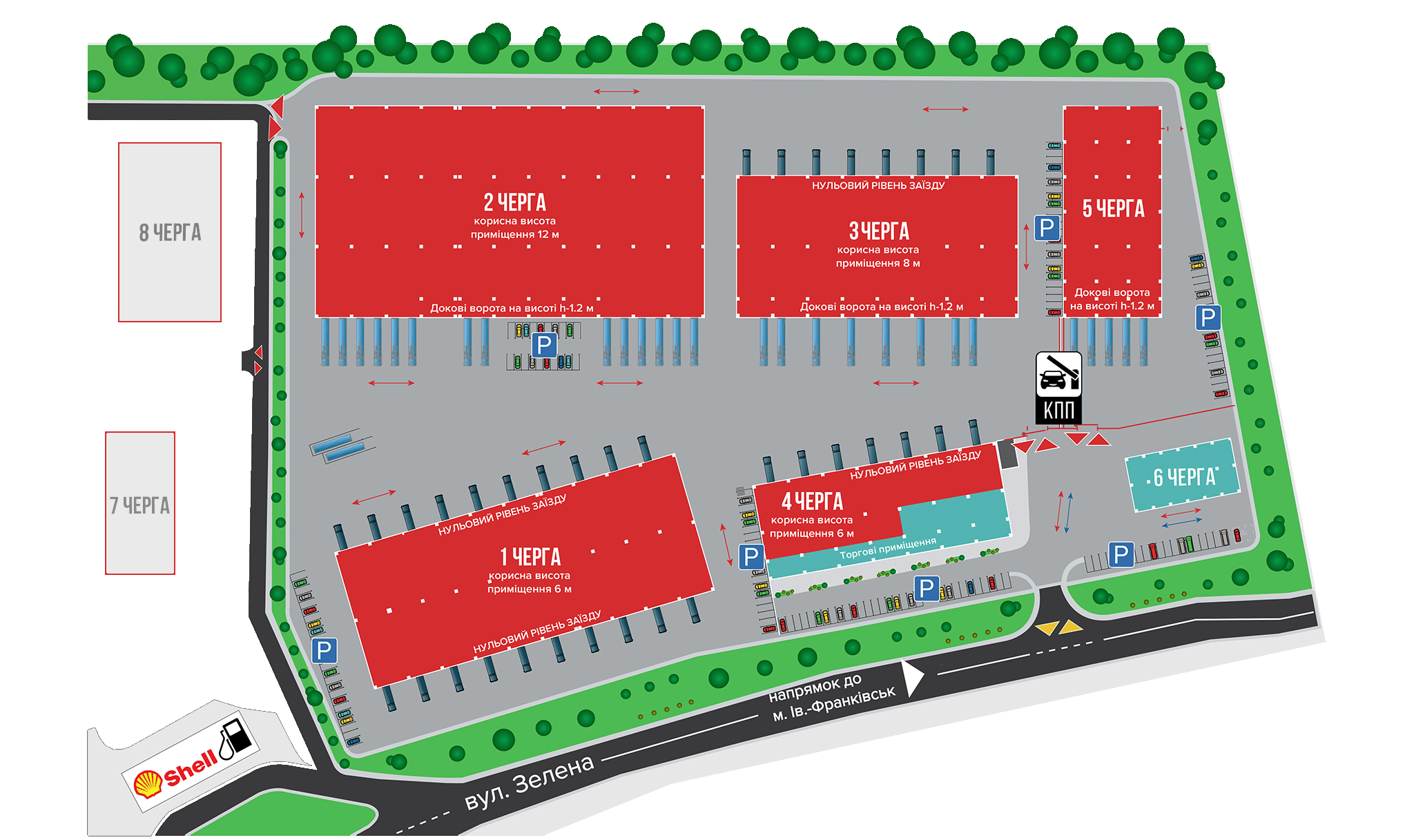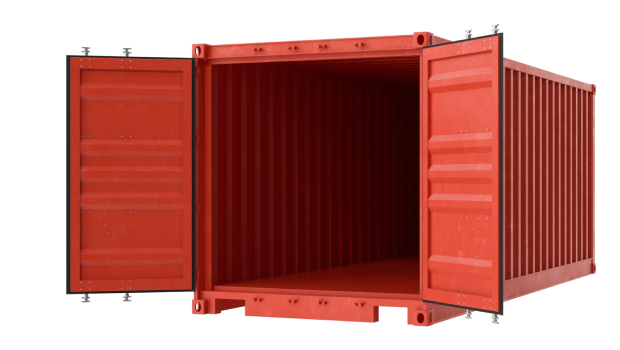Phase 3 / Technical Specifications
- Column grid – 12 x 24 m
- Working height of the storage facility – 8 m
- External walls and internal partitions made of sandwich panels with mineral wool thickness of 150 mm for external and 80 mm for internal walls
- Floor with topping and dustproof coating with a load capacity of 3.5 t/m²
- Dock gates with dock shelters, dock levelers, guides starting from a level of 1.2 m
- Industrial sectional gates with a height of 4.3 m from ground level
- Separate entrance metal-plastic doors
- Skylights with a smoke removal system in the roof covering
2nd floor (mezzanine)
- Located at a level of +4.9 from ground level
- Floor – concrete floor with a rough screed
- Stairs – prefabricated reinforced concrete or metal
- Windows – metal-plastic with double-glazed windows
Phase 3 / Utilities
- Electrical supply – cabling is installed in the premises
- Water and sewage – connected to the premises
- Heating:
- in the warehouse – supplied to the premises without distribution
- on the mezzanine – distributed with installed radiators
- Fire protection systems – automatic sprinkler fire extinguishing system with a pumping station, gravity smoke removal system, notification system, dispatching system
- Installation of meters: for cold water, electricity (multi-rate), for heating
- Internet – connected to the premises
Location:








.svg)
